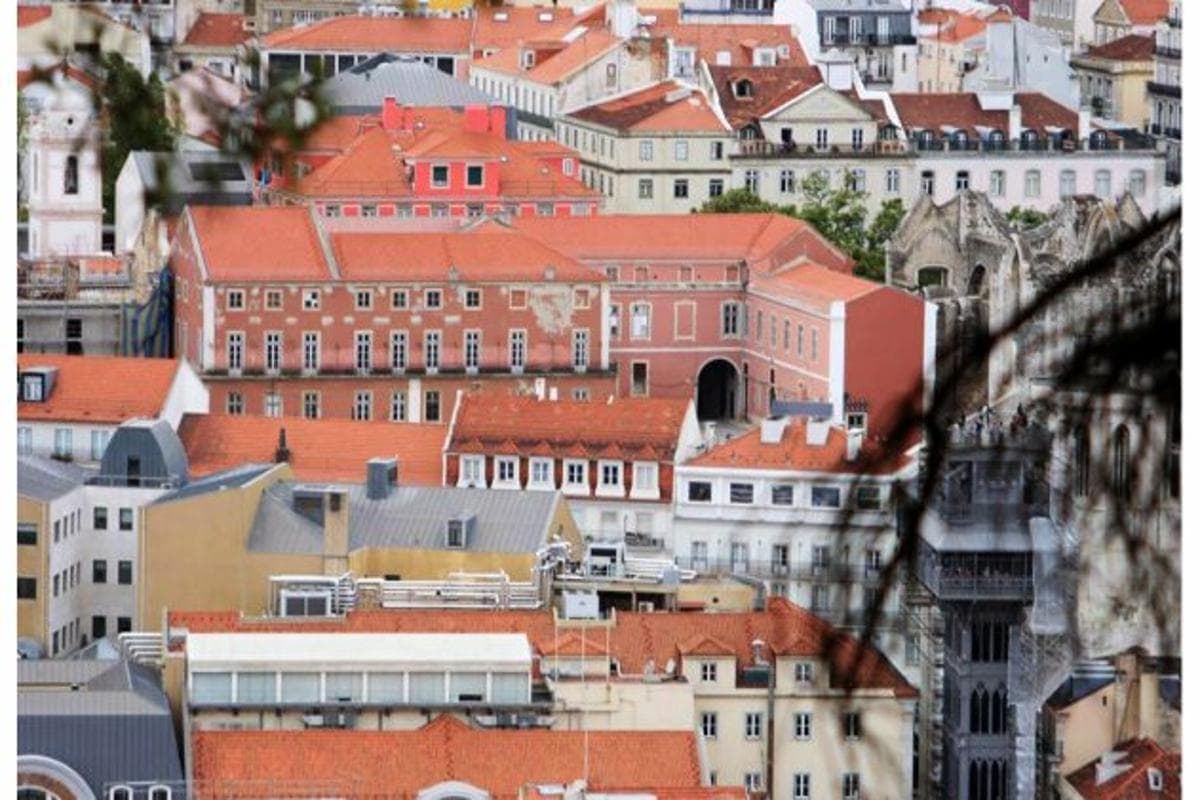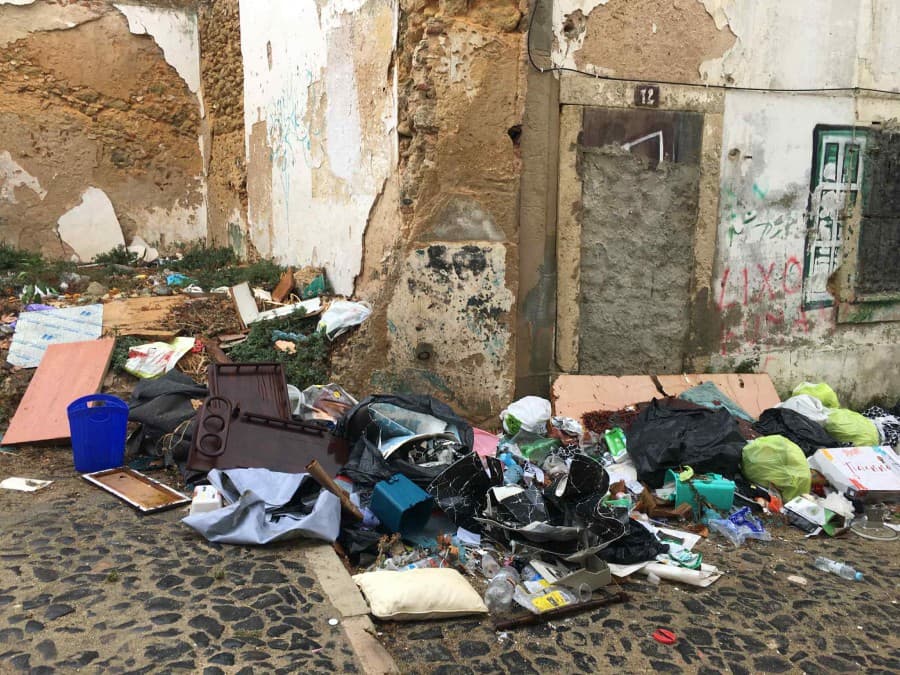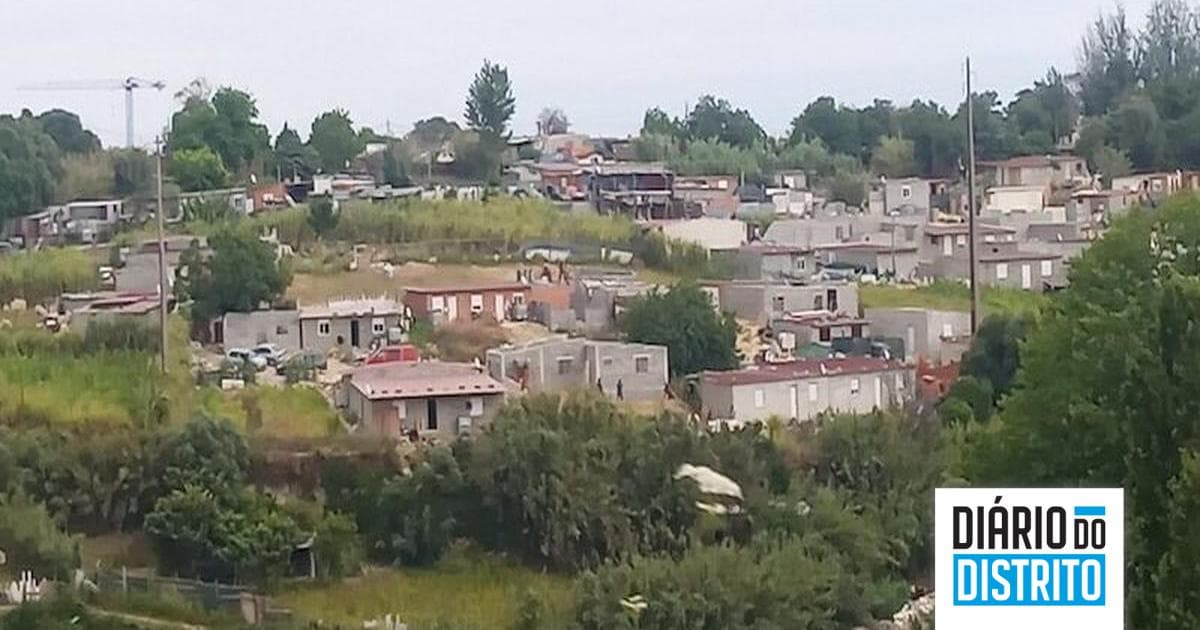Iconic Oeiras Concrete House from 'The Architect' Series Hits the Market for €2.5 Million
A landmark of Portuguese modernist architecture, the Casa-Atelier Simões de Carvalho, has been listed for sale in Linda-a-Velha, Oeiras, with an asking price of €2.5 million. The property, designed by and for the architect Fernão Simões de Carvalho, has gained recent public attention as a primary filming location for the television series 'O Arquiteto', which is now streaming internationally on Prime Video.
The announcement of the sale was confirmed by RE/MAX, the real estate agency managing the listing. The property is not only a significant architectural work but is also undergoing a formal classification process to be designated as a national Cultural Heritage site, following a directive issued by the Director-General of Cultural Heritage in February 2023. This classification would formally recognize its contribution to Portugal's architectural legacy.
The project for the house began in 1974, conceived as a personal studio and residence. Its construction, however, was interrupted when Simões de Carvalho relocated to Brazil following the Carnation Revolution. The architect returned to Portugal and completed the structure in 1982, creating what many consider a synthesis of his work, heavily influenced by masters like Le Corbusier and the brutalist movement's emphasis on exposed concrete.
The villa occupies a plot with a steep incline, a feature the architect used to optimize the gross building area. It comprises approximately 350 square meters of living space, including five bedrooms, three of which are suites, an office, and a spacious atelier. The property also features a swimming pool, a garage with capacity for three vehicles, and offers commanding views over the Tagus River estuary and the Atlantic.
According to Acácio Simões, the RE/MAX consultant for the property, its defining feature is its construction material. 'The fact that it is all made of concrete is certainly the highlight,' he noted, explaining that clients often refer to it as 'the concrete house.' Its location is another key asset, situated on a frontline plot with clear views of the river and sea, adjacent to the Jamor forest and its extensive sports and leisure facilities.
The decision to sell the property was made by the family of the architect, who is now 96 years old. The sale offers a unique opportunity to acquire a residence with significant cultural and architectural value in the sought-after municipality of Oeiras, part of the Lisbon metropolitan area.
Need Expert Guidance?
Get personalized insights from verified real estate professionals, lawyers, architects, and more.
The property's listing details its eight main divisions, including two living rooms, a dining room, and a kitchen, in addition to the bedrooms and office spaces. The interior design is noted for its contrast of materials, complementing the raw concrete exterior.
The classification procedure, once completed, will place formal protections on the property, ensuring its preservation for the future. The process was initiated to safeguard a building considered a 'place of conceptual freedom' and a key example of late 20th-century Portuguese residential architecture.
The home's pop-culture connection through 'O Arquiteto' has introduced this architectural gem to a new generation, though its value is firmly rooted in its design and history. The sale is expected to attract interest from buyers with a keen appreciation for architecture and design.
The property is located in the União das Freguesias de Queijas e Carnaxide, a residential area known for its quality of life and proximity to both Lisbon's city center and the beaches of the Cascais coastline.
Discover emerging areas and local opportunities at realestate-lisbon.com.




